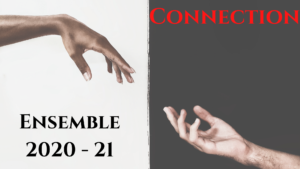
November 2017
The 2nd phase of construction at our ECR campus started with the Bhoomi Pooja on November 2nd 2017.
This second phase alone will have a total built up space of about 25,000 square feet and will cater to the middle and high school grades.
The Ground + 2 floors will have the permanent office and administrative areas, Inclusive Learning Centre, infirmary, library, laboratory, art space and multi-purpose halls.
December 2017
With the pile foundation having been completed in the summer of 2017, the contractors were able to quickly pull up the columns and beams and start the full-fledged construction for Phase 2.
We have adopted an environmentally friendly architecture that would naturally suit the Chennai climatic conditions by reducing the temperature of the rooms inside.
This additional layer of CSEB (Compressed Stabilised Earth Blocks), commonly misunderstood as kiln-burnt bricks, is actually made from natural red soil and other binding agents, by Auroville trained artisans.
Our architects KSM Architects have designed the layering in a specific pattern to capture the natural breeze and light that is available in abundance in our area. This way we will have a lot of natural breeze and light flowing in.
Currently the layering work is going on in the Phase 1 building. This intricate, labour intensive work will be completed by February.
Here is what one of our parents had to say about this Earth block brick work:
It is wonderful to see a school walking the talk – being environmentally conscious. These are no ordinary bricks but specially made Earth blocks – made of 90% natural earth and it will cool the building. The work is laborious but it is good to see that children will benefit eventually. Looking at their school being built is a wonderful way of learning too.









