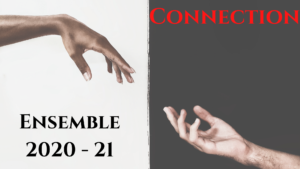
Campus
November 2017
The 2nd phase of construction at our ECR campus started with the Bhoomi Pooja on November 2nd 2017.
This second phase alone will have a total built up space of about 25,000 square feet and will cater to the middle and high school grades.
The Ground + 2 floors will have the permanent office and administrative areas, Inclusive Learning Centre, infirmary, library, laboratory, art space and multi-purpose halls.
December 2017
With the pile foundation having been completed in the summer of 2017, the contractors were able to quickly pull up the columns and beams and start the full-fledged construction for Phase 2.
We have adopted an environmentally friendly architecture that would naturally suit the Chennai climatic conditions by reducing the temperature of the rooms inside.
This additional layer of CSEB (Compressed Stabilised Earth Blocks), commonly misunderstood as kiln-burnt bricks, is actually made from natural red soil and other binding agents, by Auroville trained artisans.
Our architects KSM Architects have designed the layering in a specific pattern to capture the natural breeze and light that is available in abundance in our area. This way we will have a lot of natural breeze and light flowing in.
Currently the layering work is going on in the Phase 1 building. This intricate, labour intensive work will be completed by February.
Here is what one of our parents had to say about this Earth block brick work:
“It is wonderful to see a school walking the talk – being environmentally conscious. These are no ordinary bricks but specially made Earth blocks – made of 90% natural earth and it will cool the building. The work is laborious but it is good to see that children will benefit eventually. Looking at their school being built is a wonderful way of learning too”.
January 2018
The construction has been steadily progressing. The 1st and 2nd roof slab was cast before the Pongal break and immediately after. The external and internal walls have been marked and work will commence shortly.
The School Leadership team has been part of many discussions on the classroom layout, interior fittings, and lab requirements as prescribed by Cambridge and IB. Having these meaningful conversations has allowed the architect to translate the ideas of the teaching team into a learning space.
The Phase 2 structure has a double height area that would serve for whole school assemblies. This is to capitalise on the lovely sea breeze that Chennai is blessed with throughout the year.
It was remarkable for our students of Grade 4 & 5 at ECR to watch this structure being constructed.
Their theme of their PYP Exhibition is “Buildings and Architecture”. Walking through the site gave them a deeper understanding of responsible architecture.
February 15th 2018
The final roof was cast on Feb 19th, 10 days ahead of schedule. The shell with the internal walls, plastering, flooring, joinery is expected to be delivered by March 31st, 2018. This gives the school enough time to start the interior fittings and get the school ready for reopening in June.
Another interesting feature – A unique and exciting feature that will serve as a landscaped area, learning space, walkway for every student.
We have had the architect explain this many times and have seen it as a drawing on paper too.
But till they brought a model to show us at school we did not realise this beautiful feature. and now we can’t wait for this to unfold.
Any guesses on what this could be….?
February 20th 2018
Inquiry is ingrained in every member of AAIS. We as a community love to ask questions, seek answers, discuss possibilities, listen to perspectives, make conclusions. Watching our school grow brick-by-brick has been exciting and a great experience to learn from. It is no surprise that our PYP Exhibition was on “Buildings and Architecture” – a truly real world learning experience.
Very often we go to the 2nd floor to see the work progressing. It is exciting to hear the conversations amongst our students. A real life experience for our students as they watch their school being built.
Our parents were excited to see the model too during the PYP Exhibition.
They are eager to see through the 2nd floor window too now!
CITY Campus - The Primary Place - T. Nagar
:
:
:
:
:
:
CITY Campus - The Secondary Space - W. Mambalam
:
:
:
:
:
:
ECR Campus*
Akshar Arbol International School- ECR is a candidate school for the International Baccalaureate (IB) Primary Years Programme and pursuing authorization as an IB World School.






















